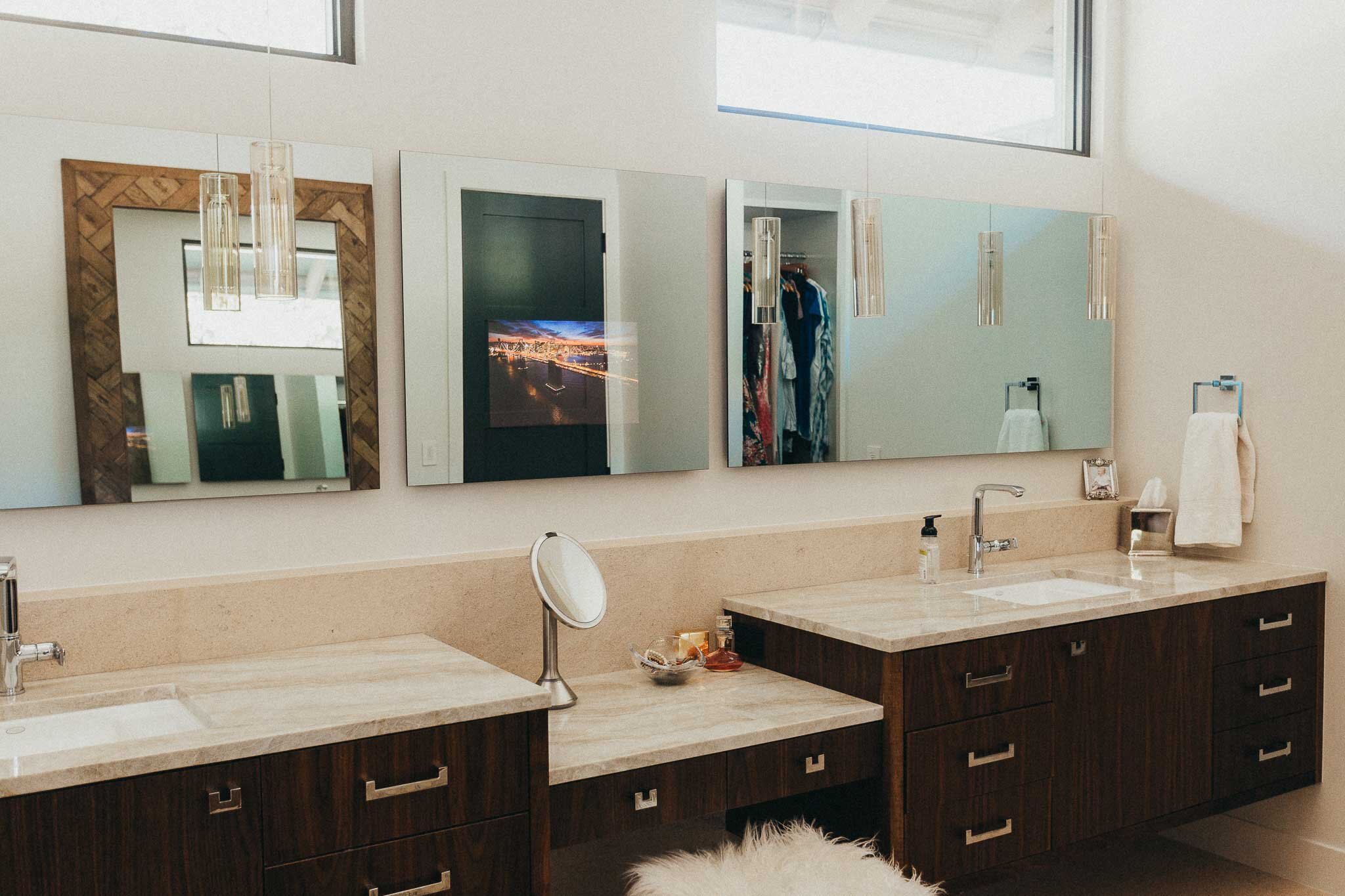BRIDGE HOUSE PROJECT | 2017 AIA Homes Tour Participant
Architect: Furman + Keil Architects
Builder: Shoberg Custom Homes
Interior Designer: Wendy Williamson Design
Audio greets you at the front door through Sonance Invisible Speakers concealed in the ceiling. A Lutron keypad is nearby to control the lighting in the adjacent rooms.
Leon sound bars were custom-made to fit the height of the 75" TV. The sound bars are paired with a B&W subwoofer concealed in the cabinetry, delivering surround sound to the living room.
The living room opens up to the kitchen, which contains Sonance DOS speakers in the ceiling. A Crestron panel allows the homeowner to control all automated aspects of the home from the kitchen.
The dining room sits on a breathtaking suspended walkway and ceiling clutter is kept to a minimum thanks to Sonance Invisible Speakers.
Outlets in the dining room were installed using TRUFIG so they could be completely hidden.
The wall of windows in the master bedroom have Lutron automated shades for privacy. The shades are concealed in custom pockets in the ceiling.
Set on a schedule, the shades lower every day when the sun is strongest in the room.
Another Crestron panel is set in the wall, as well as a Lutron keypad for quick lighting and shade control. Both are installed using TRUFIG for a flush look.
The vanity mirror in the master bath doubles as a entertainment space thanks to a Seura TV Mirror, which appears at the press of a button.
Captivate, Inc.
Elevated Home Technology
Austin, Boerne, San Antonio, Hill Country

















